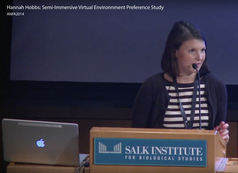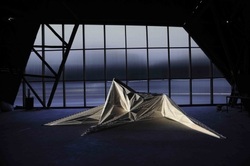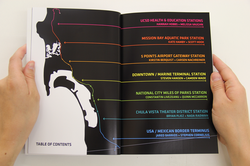A Semi-Immersive Virtual Environment Preference Study

Abstract: As technology advances, architectural design methodology changes in response. Today’s use of advanced computers and digital fabrication often gives rise to non-rectilinear buildings. This pilot study addresses the appropriateness of the resultant architectural forms, and provides a novel process for examining how new forms affect inhabitants’ wellbeing.
The present study tested preference levels of four different architectural geometries in an innovative semiimmersive virtual environment (“CAVEtte”), designed and built by the author and a collaborator. All digitally modeled designs were of four built Maggie’s Centres: (curved) Southwest Wales by the late Kisho Kurokawa; {mixed} Aberdeen by Snohetta; [rectilinear] Cheltenham by MJP Architects; and Fife by Zaha Hadid. Rendered walk-through videos of the models were created in Rhinoceros from available plans, sections, elevations, and photographs. Models were generated without textures, and furniture and walls were given the same neutral color throughout.
65 participants (19 females, 46 males) at NewSchool of Architecture + Design participated in Experiment 1, watching four walk-through videos, one of each building, in a randomly selected order. Participants filled out a subjective survey, which helped define “preference” using six pairs of bipolar adjectives of semantic differentials with an added “neutral” between each pair. The word sets were: 1) pleasant, unpleasant; 2) exciting, depressing; 3) relaxing, stressful; 4) friendly, unfriendly; 5) like, dislike; 6) beautiful, ugly. The first word of each set indicated positive preference, while the last word indicated negative preference.
While findings are consistent with previous contour-focused studies, there were some intriguing novel results when the data were parsed demographically by age, gender, education level, designers versus nondesigners, and years in the profession, demonstrating that preference was modulated by these factors. Further, the study demonstrates the great potential for architects that a virtual environment can have for judging how designs are perceived by clients and the public.
Keywords: Preference Study, Immersive Virtual Environment
Authors: Hannah Hobbs, Kurt Hunker, Vuslat Demircay, Tiffany Rodriguez, Rajaa Issa
NewSchool of Architecture + Design, San Diego, CA
The present study tested preference levels of four different architectural geometries in an innovative semiimmersive virtual environment (“CAVEtte”), designed and built by the author and a collaborator. All digitally modeled designs were of four built Maggie’s Centres: (curved) Southwest Wales by the late Kisho Kurokawa; {mixed} Aberdeen by Snohetta; [rectilinear] Cheltenham by MJP Architects; and Fife by Zaha Hadid. Rendered walk-through videos of the models were created in Rhinoceros from available plans, sections, elevations, and photographs. Models were generated without textures, and furniture and walls were given the same neutral color throughout.
65 participants (19 females, 46 males) at NewSchool of Architecture + Design participated in Experiment 1, watching four walk-through videos, one of each building, in a randomly selected order. Participants filled out a subjective survey, which helped define “preference” using six pairs of bipolar adjectives of semantic differentials with an added “neutral” between each pair. The word sets were: 1) pleasant, unpleasant; 2) exciting, depressing; 3) relaxing, stressful; 4) friendly, unfriendly; 5) like, dislike; 6) beautiful, ugly. The first word of each set indicated positive preference, while the last word indicated negative preference.
While findings are consistent with previous contour-focused studies, there were some intriguing novel results when the data were parsed demographically by age, gender, education level, designers versus nondesigners, and years in the profession, demonstrating that preference was modulated by these factors. Further, the study demonstrates the great potential for architects that a virtual environment can have for judging how designs are perceived by clients and the public.
Keywords: Preference Study, Immersive Virtual Environment
Authors: Hannah Hobbs, Kurt Hunker, Vuslat Demircay, Tiffany Rodriguez, Rajaa Issa
NewSchool of Architecture + Design, San Diego, CA
Fallen Star Installation - AA Dlab Visiting School

Fallen Star is the final working prototype developed by the AA DLab Visiting School, which researched biomimetics, interaction, and perception at the AA in London and the AA’s Hooke Park during July 2012.
DLab carries out experiments using algorithmic design methodologies and digital fabrication techniques, this year using the theme of Green as its inspiration for observing natural and biological structures of differing scales. Generative algorithms abstracted from natural constructions have been transformed from the digital realm back into the three-dimensional world of human perception. The design proposals developed by student teams during the initial phase at the AA in London have been integrated with a full scale installation, fabricated and assembled at the AA’s Hooke Park, through the medium of video-mapping. The resulting installation is characterized by user interaction, which animates the architectural piece according to feedback, giving the potential to create dynamic spatial experiences of perception and temporality.
The computational toolset of the workshop was Processing, Grasshopper and the iPad/iPhone.
Tutors: Elif Erdine, Alexandros Kallegias, Dağhan Çam
Students: Tarik Alboustani, Maria Brewster, Lyzette Zeno Cortes, Hugo Garcia, Hannah Hobbs, Sylvia Leon, Andrew Liu, Alessio Lombardi, Cristina Nan, William Nemitoff, Antonio Rovira, Eric Williams
quoted from: http://www.aaschool.ac.uk/
DLab carries out experiments using algorithmic design methodologies and digital fabrication techniques, this year using the theme of Green as its inspiration for observing natural and biological structures of differing scales. Generative algorithms abstracted from natural constructions have been transformed from the digital realm back into the three-dimensional world of human perception. The design proposals developed by student teams during the initial phase at the AA in London have been integrated with a full scale installation, fabricated and assembled at the AA’s Hooke Park, through the medium of video-mapping. The resulting installation is characterized by user interaction, which animates the architectural piece according to feedback, giving the potential to create dynamic spatial experiences of perception and temporality.
The computational toolset of the workshop was Processing, Grasshopper and the iPad/iPhone.
Tutors: Elif Erdine, Alexandros Kallegias, Dağhan Çam
Students: Tarik Alboustani, Maria Brewster, Lyzette Zeno Cortes, Hugo Garcia, Hannah Hobbs, Sylvia Leon, Andrew Liu, Alessio Lombardi, Cristina Nan, William Nemitoff, Antonio Rovira, Eric Williams
quoted from: http://www.aaschool.ac.uk/
BIG Studio Book

NewSchool of Architecture and Design (NSAD) students presented a comprehensive vision for the San Diego County transportation corridor from La Jolla to the Mexican border that was developed during a special design studio in collaboration with the Bjarke Ingels Group (BIG).
The NSAD-BIG design studio was led by Kai-Uwe Bergmann, a partner with BIG, who has been involved in architecture projects in Europe, Asia, the Middle East and the United States. The BIG firm, based in Copenhagen and New York, is considered to be one of the leading companies in innovative, contemporary architecture, and the firm has won international awards and recognition. The design studio was co-taught by NSAD instructor and local architect Frank Wolden, and it was inspired by the decision by the San Diego County regional planning agency SANDAG to approve an extension of the light rail from San Diego’s Old Town area to the University of California, San Diego. That planned extension is expected to be in operation by 2018, and it connects with an already-established transportation network that reaches the Mexican border. The NSAD exercise focuses on seven proposed sites along the extended transportation corridor through a framework called “String Theory.” The project offers a model for cities around the world to redevelop suburban areas to become high quality sustainable urban areas.
Instructors: Kai-Uwe Bergmann, Frank Wolden
Students: Jared Barrios, Kirstin Berquist, Stephen Cornelius, Steven Hansen, Kate Hamby, Hannah Hobbs, Scott Hook,, Constantin Livezeanu, Quinn McCarron, Carsen Nachreiner, Bryan Pliez, Nada Radwan, Melissa Vaughn, Camden Wade
quoted from: http://www.newschoolarch.edu/
The NSAD-BIG design studio was led by Kai-Uwe Bergmann, a partner with BIG, who has been involved in architecture projects in Europe, Asia, the Middle East and the United States. The BIG firm, based in Copenhagen and New York, is considered to be one of the leading companies in innovative, contemporary architecture, and the firm has won international awards and recognition. The design studio was co-taught by NSAD instructor and local architect Frank Wolden, and it was inspired by the decision by the San Diego County regional planning agency SANDAG to approve an extension of the light rail from San Diego’s Old Town area to the University of California, San Diego. That planned extension is expected to be in operation by 2018, and it connects with an already-established transportation network that reaches the Mexican border. The NSAD exercise focuses on seven proposed sites along the extended transportation corridor through a framework called “String Theory.” The project offers a model for cities around the world to redevelop suburban areas to become high quality sustainable urban areas.
Instructors: Kai-Uwe Bergmann, Frank Wolden
Students: Jared Barrios, Kirstin Berquist, Stephen Cornelius, Steven Hansen, Kate Hamby, Hannah Hobbs, Scott Hook,, Constantin Livezeanu, Quinn McCarron, Carsen Nachreiner, Bryan Pliez, Nada Radwan, Melissa Vaughn, Camden Wade
quoted from: http://www.newschoolarch.edu/